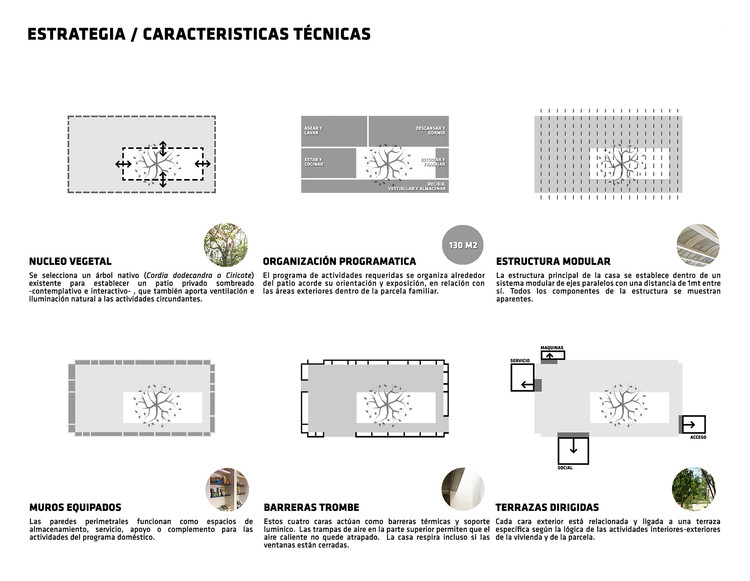
-
Architects: PLUG Architecture
- Area: 130 m²
- Year: 2016
-
Photographs:Román Cordero, David Matute
-
Manufacturers: Blanco, Cemex, Escenium HAUS, Helvex, Tecnolite, Teka, Tramontina, URREA, VALVO

Text description provided by the architects. An immersed shaded garden as the core of a surrounding domestic program.
This is a house that protects a tree and treasures a garden as the core of a minimal domestic program. Its perimeter meticulously defines its connection to the outside through four equipped walls, with only one access each, in response to the climate (acting as a trombe barrier), support for its internal activities (such as equipped walls) and in response to being within a multifamily plot.

BACKGROUND AND REQUIREMENTS - The project is located within a multifamily plot that incorporates other housing, equipment, and services, just after the peripheral ring, north of the city. The fact of being inside a land with green and recreational areas makes you visit repeatedly for events and ceremonies that are not always part of the family routine and sometimes become intrusive and uncomfortable if one lives there and does not want to be part of it. Therefore, the design for the home should consider closing or opening to these eventualities and, at the same time, having its own green space. The construction costs have to fit in $ 950,000.00 pesos for its realization, fulfilling a program of activities for a family of 4 members.

THE PATIO AS THE HEART OF THE PROJECT - A "grandfather tree" (Cordia dodecandra or Ciricote) gives is the starting point to a Silvester garden that will grow in the inner courtyard of the house, and it will consolidate a small sample of native vegetation. In this way, the concrete structure pays tribute to the vegetal structure, showing its phenological transformations (flowering, fruiting, foliation) and meteorological (sun, moon, rain, etc.) with all that this entails (purification of the air, thermal comfort, reduction of stress and anxiety, among others).


SURROUNDING CORRIDORS - The domestic program is organized into 4 wings (surrounding the courtyard) oriented and programmed each with specific activities: access and study (south), store and shelter (west), rest and clean (east), and cook, rest and serve (north). In addition, each side is related to the main lot through a single access in each Face. The walls of the outer perimeter work as temperature attenuators (Trombe walls) and as storage, furniture and basic equipment for family performance. The personal hygiene of the family is compacted in a single block but compartmentalized to be used in parallel.

LINKING TERRACES - The house carefully selects the openings where it connects with the outside environment through stone terraces that function as a link between the intimate activities of the family and the collective (family) activities, when required, the members participate in what happens inside or outside.

MATERIALITY AND ECONOMY - All the materials involved in the construction become apparent with local and common plasters and finishes, valuing the natural aesthetics (texture, vain and grain) of the aggregates based on concrete, offering an artisanal perception that not only gives an added value to the atmosphere but also contribute to contain the investment.


















